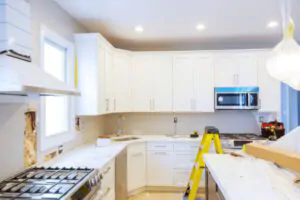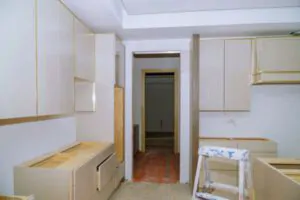
Before you start ripping away cupboards, tearing down walls, or pulling up floorboards, you must take the time to plan everything out before doing a kitchen remodel. To have a trouble-free kitchen renovation, you might want to consider these seven tips for your kitchen remodel we listed down below.
Identify Your budget and Stick to It.
Take your time to list the materials you will pay for the kitchen remodeling. Some people tend to purchase something more expensive without knowing that better and similar products are available—research the costs to prevent overspending on expensive flooring and countertops.
Consider Your Space When Planning for a Kitchen Island.
Some kitchens are not spacious enough to accommodate a kitchen island. You can’t install one if your kitchen does not have at least 36 inches of room to spare. A space of 42 inches is preferable, while 48 inches is the best. If you choose to put an island, be cautious with what you install with it. Don’t forget that a kitchen island comes with electrical outlets (usually one on each side) to meet the electrical code.
Related Post: What Is The Difference Between A Home Improvement Contractor And A General Contractor?
Do Electrical Work According to Code.
Homeowners are free to do their electrical work. However, it is necessary to meet the code requirements. Below are the electrical-code violations that most DIY homeowners tend to do in their kitchen remodeling:
● Failing to render two 20-amp appliance circuits
● Powering lights with the 20-amp appliance circuits
● Neglecting to guard countertop circuits with a GFCI
● Not establishing enough outlets along the counter
Research for Current Trends
If you are remodeling your kitchen to increase the value of your home, be knowledgeable about the current trends that appeal to a potential buyer. You don’t have to break the bank to make a few changes, such as upgrading to an eco-friendly dishwasher or energy-saving refrigerator.
Prioritize the Countertops
Measure how much space you will need for countertops. People who cook more often will need more counter space than those who don’t. Also, consider the height of your countertops if you like to involve your kids when preparing meals. Using different sizes can also maximize your space into two areas such as the dining and prep area. Combining spaces will help you save more money and will add value to your home, if done right.

Select A Flooring that is Both Functional and Appealing.
Choose a flooring that is safe when you have kids at home. Issues with elevations may also occur when switching to tile from vinyl. Tiles first require either an additional layer of plywood to strengthen the subfloor or an isolation foundation to prevent it from cracking.
If you’re sticking with the original floor but plan to redesign the kitchen layout, assess the flooring that goes under cabinets and appliances or when patching complicated holes.
Lighting is the Key
One of the essential things to keep in mind when renovating your kitchen is choosing the best lighting. Experts recommend surface-mount fixtures installed on the ceiling as they generate more light. You may opt for hanging lights over islands as they improve the aesthetic factor of your kitchen. Don’t forget that cabinets may block the light from spreading all over the space. With this in mind, under-cabinet lights must also be on the list.
Similar Post: Seven Must Ask Questions For Your Contractor
Why You Should Remodel Your Kitchen
Having to remodel your kitchen can improve the value of your home. Consider a budget of about 25 percent of your home’s current value to complete your kitchen renovation. Begin with having a practical plan based on what you need in the kitchen.
You will likely have to hire interior designers, general contractors, plumbers, and architects for your kitchen remodeling. But remember that having an excellent kitchen doesn’t mean you have to break the bank. If you want to learn more about your options, talk to the Hancock Renovation South Shore experts.





